Hanoi’s highly anticipated National Exhibition and Fair Center is beginning to take shape, with the steel framework now fully assembled and workers moving forward with road and infrastructure development.
This world-class exhibition venue, set to open in July 2025, will be one of the largest of its kind globally.
A new global event destination
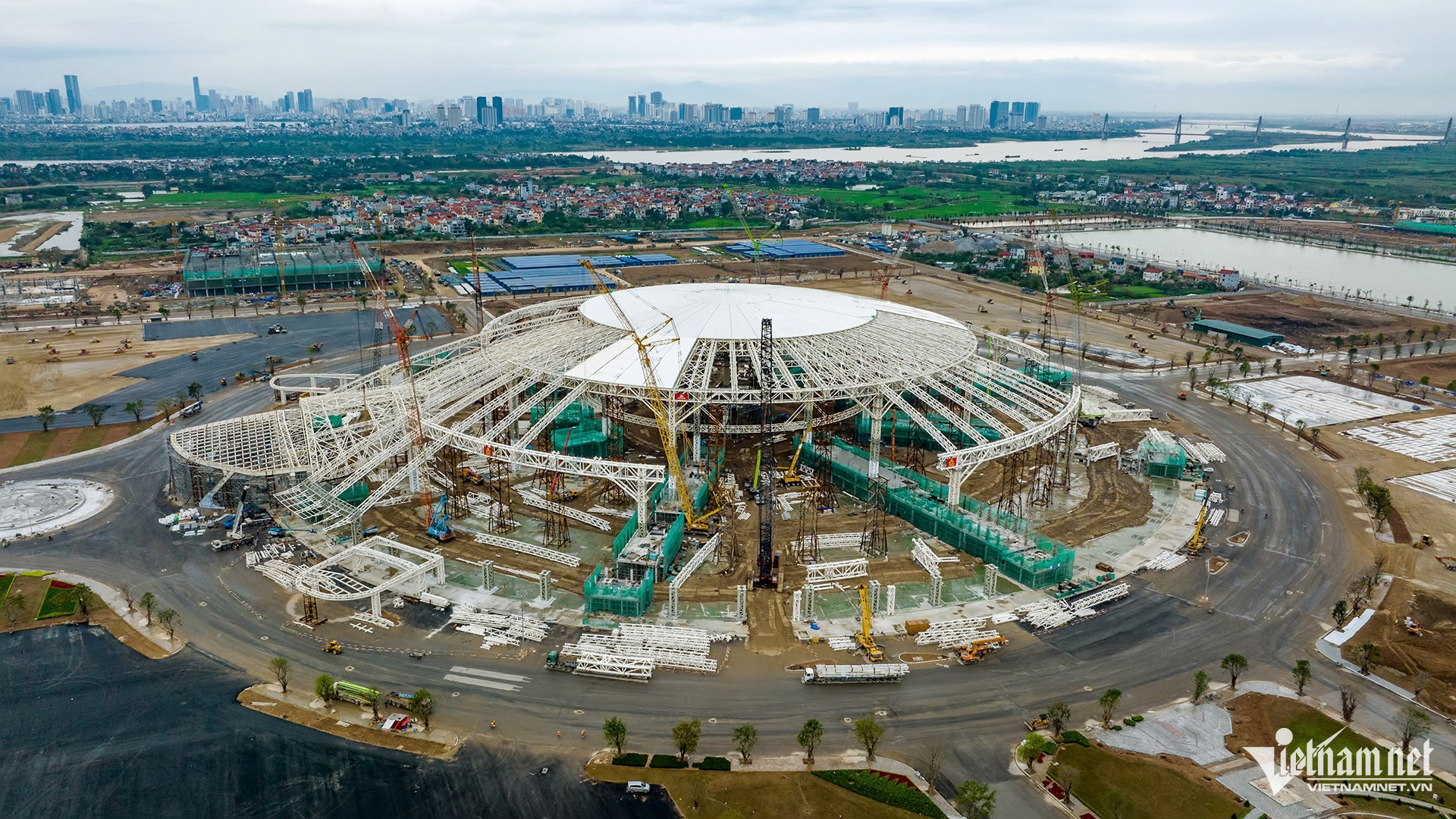
The National Exhibition and Fair Center, which replaces the former Giang Vo Exhibition Center, is being developed in Dong Hoi and Xuan Canh communes, Dong Anh District, approximately 15km from downtown Hanoi. The project is being led by Vietnam Exhibition and Fair Center JSC.
Once completed, the complex will feature:
9 indoor exhibition halls spanning nearly 130,000m²
4 outdoor exhibition parks covering 20.6 hectares
A 7,000m² grand lobby with a 56.26m-high dome
A 42-story Grade A office tower and five-star hotel
A 12,680m² convention and banquet center accommodating 4,500 guests
Two smaller exhibition halls and multiple VIP meeting spaces, restaurants, and logistics zones
Design inspired by Vietnam’s heritage
The main entrance of the exhibition center is inspired by Kim Quy, the legendary golden turtle from the tale of Co Loa Citadel. The center’s prime location along Truong Sa Road provides a panoramic view across the Red River towards Hanoi’s urban districts, including Phu Thuong, Nhat Tan, and Tu Lien.
With its strategic location and cutting-edge design, the National Exhibition and Fair Center is expected to rank among the world’s largest exhibition venues. Its highly connected transport network and state-of-the-art infrastructure will make it a premier destination for global trade fairs, exhibitions, and international business events.
The grand opening is scheduled for September 2025, coinciding with Vietnam’s 80th National Day celebrations.
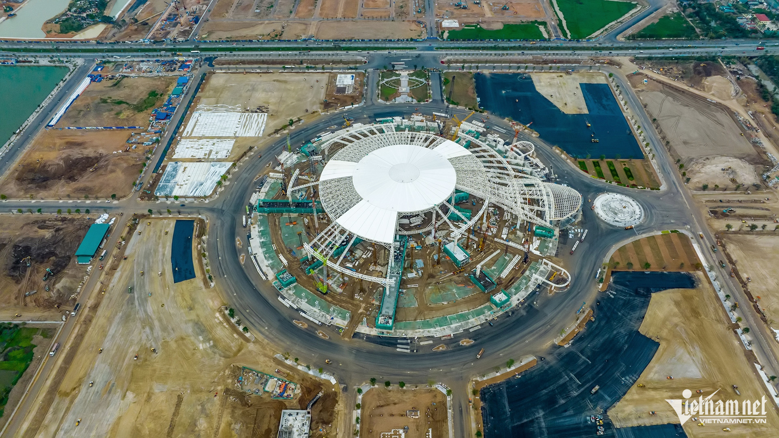
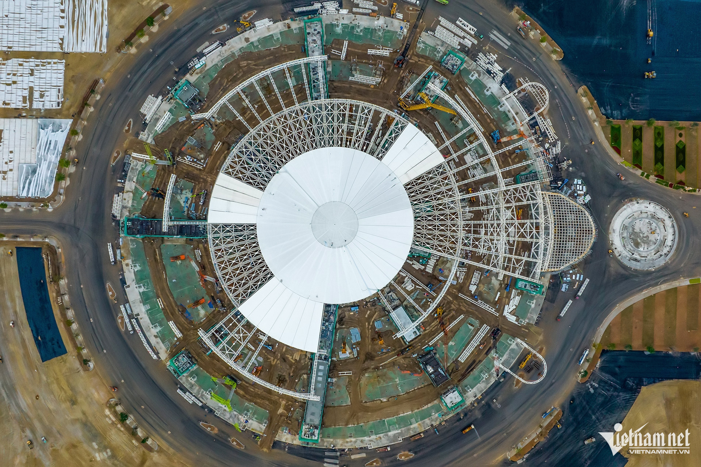
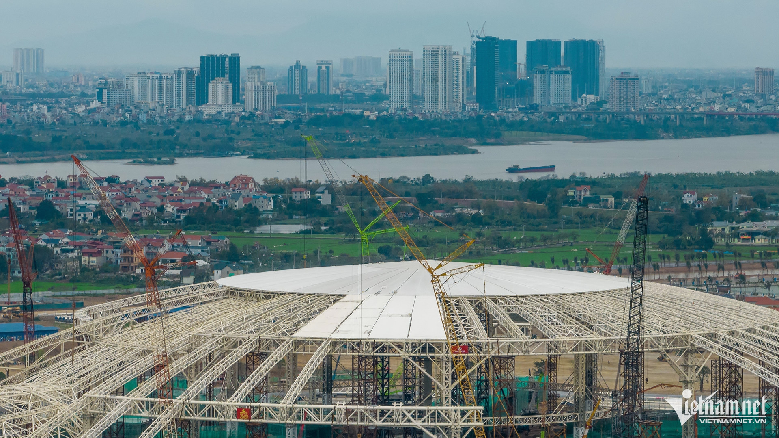
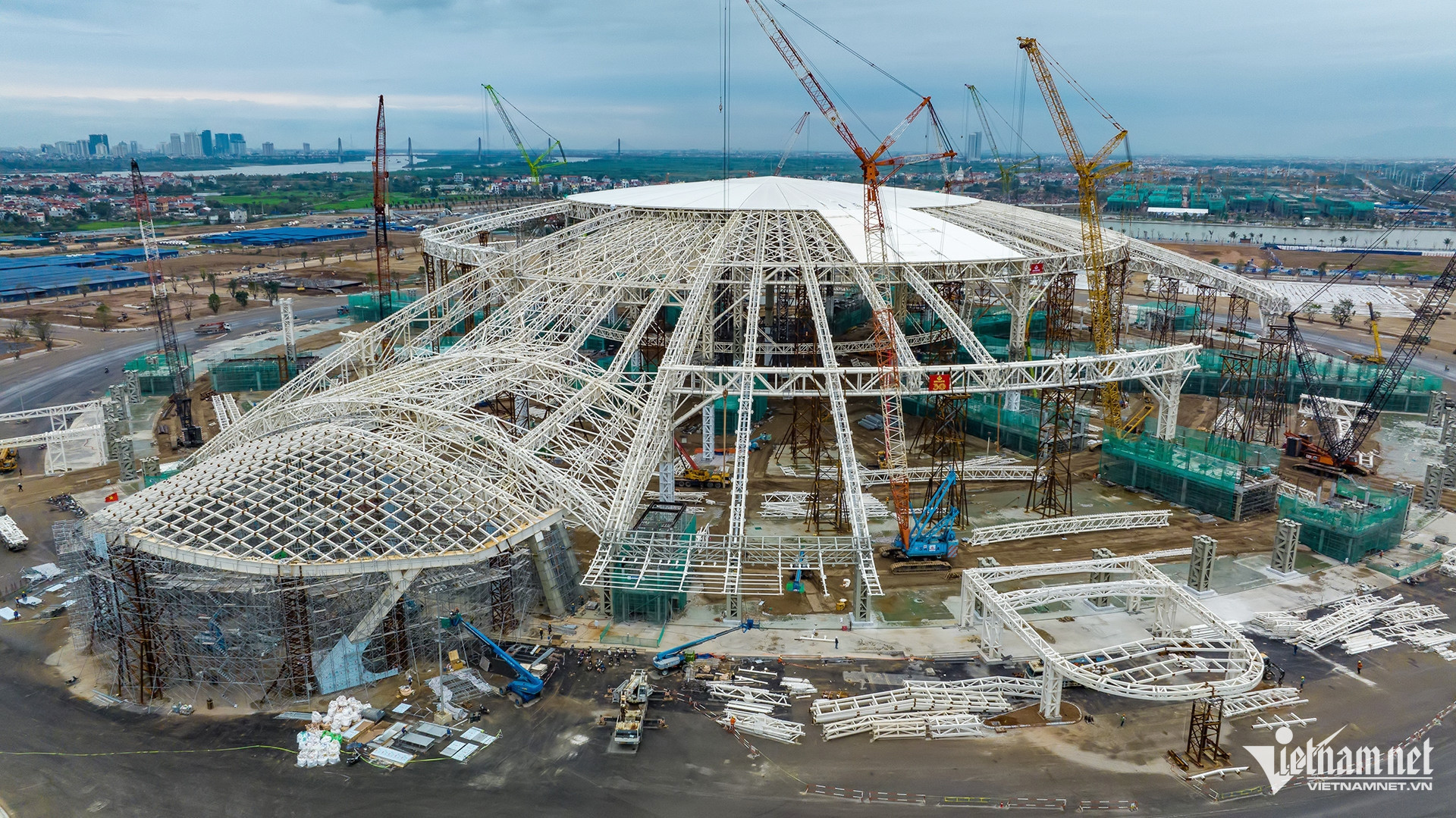
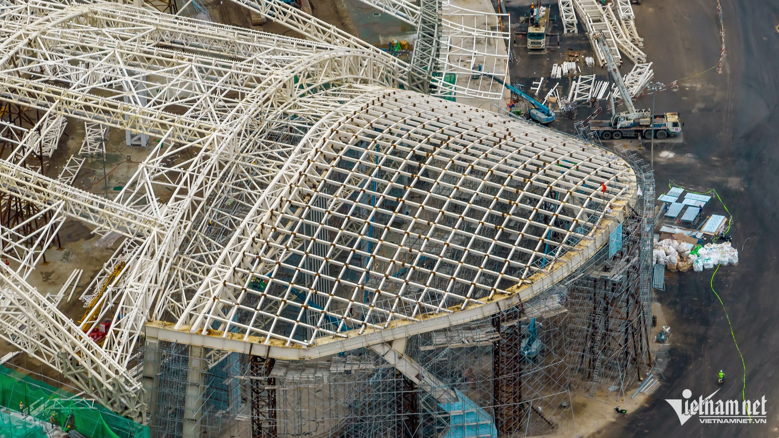
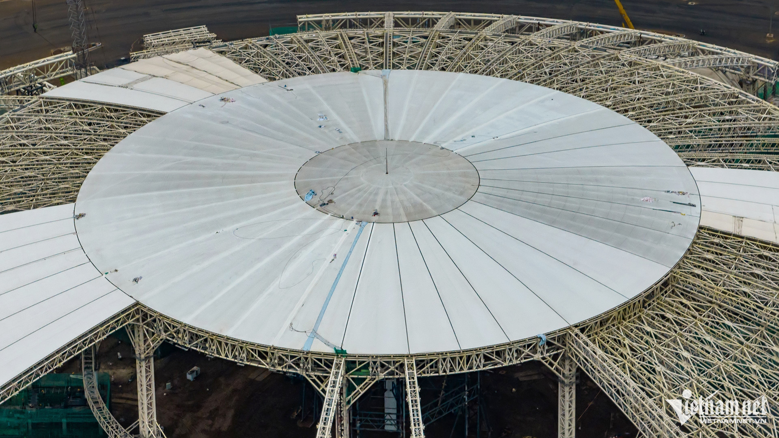
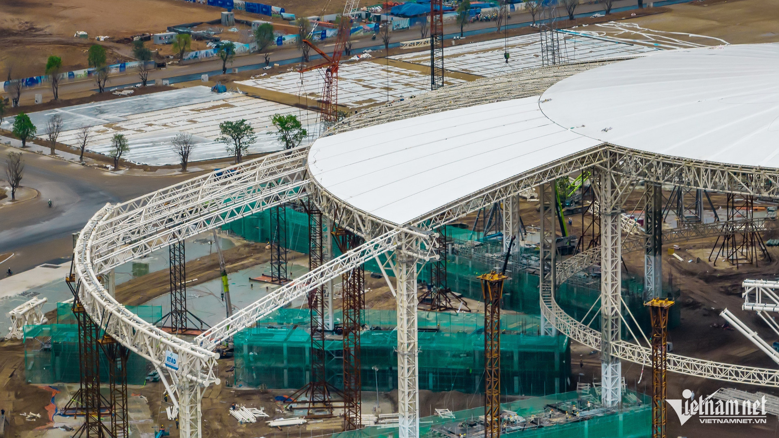
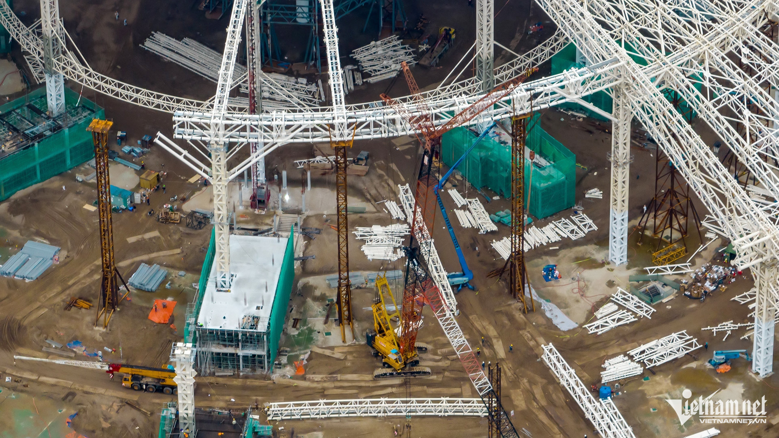
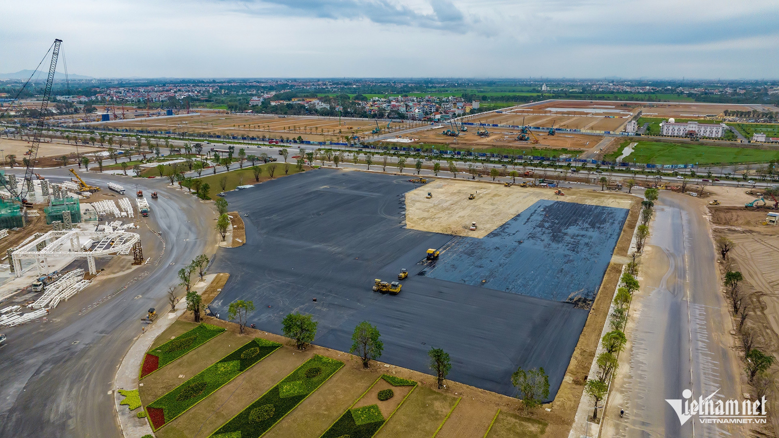
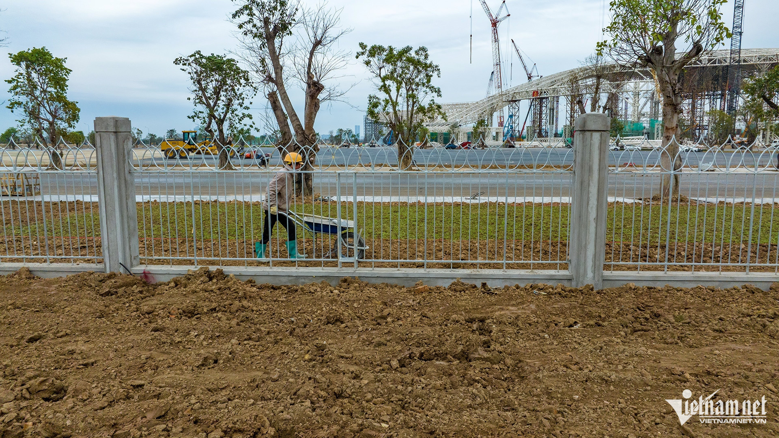
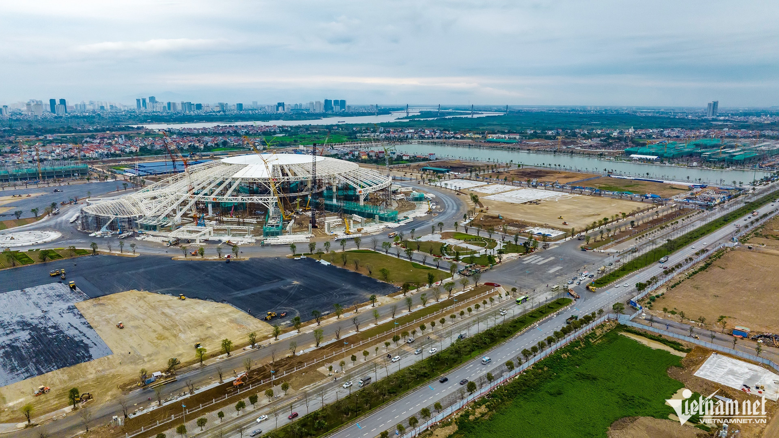
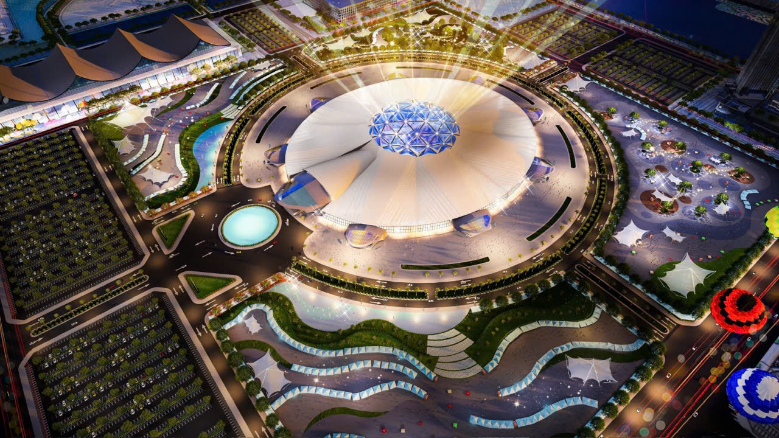
Hoang Minh